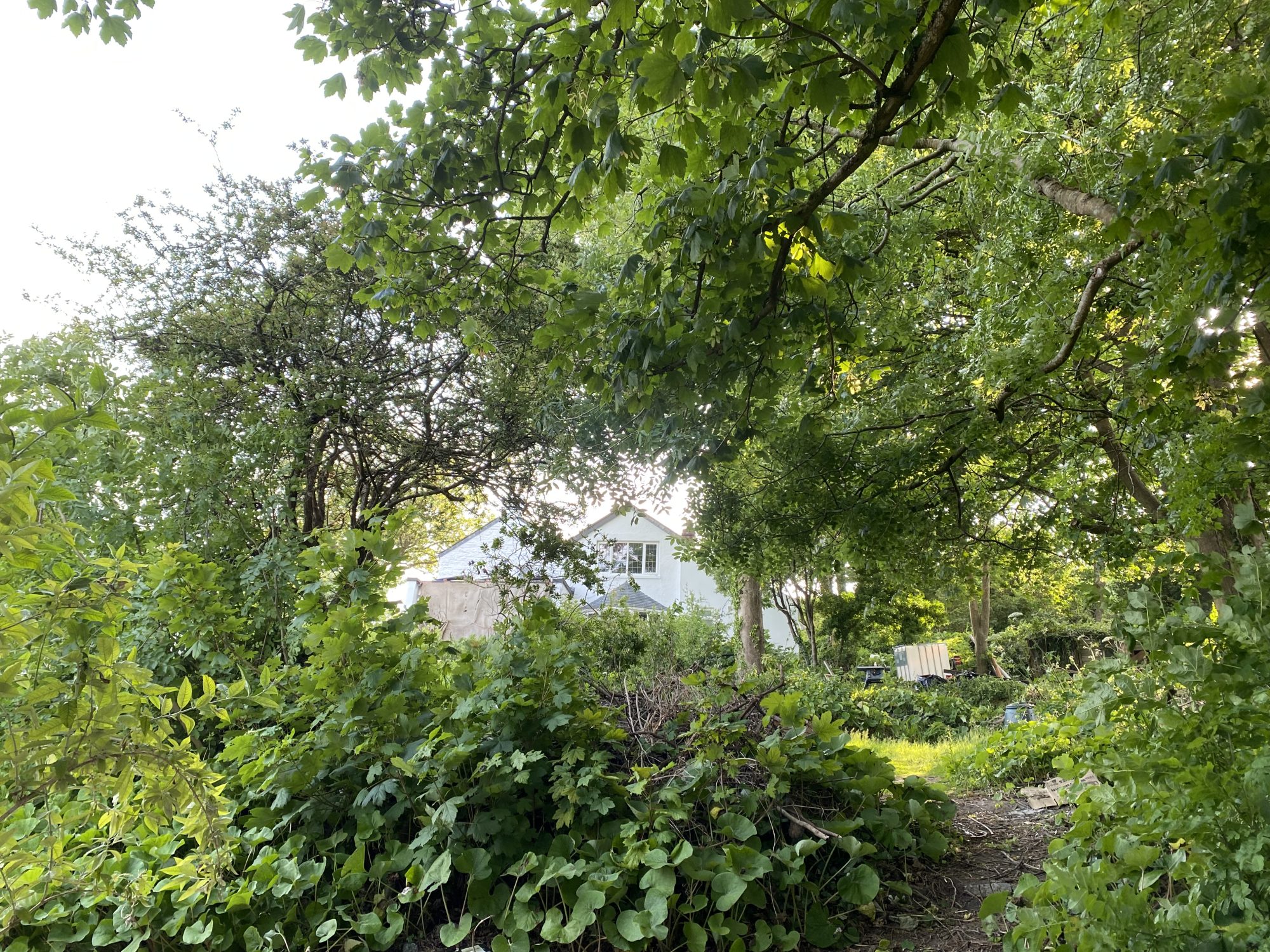Sycamore Cottage was built in the 1840’s as a “2-Up, 2-Down” granite cottage. A first extension was added in 1926, and a second in the 1970’s. It now has four bedrooms (a double, a twin, and two singles), two living room spaces – one with a fine view of St Ives Bay – kitchen, scullery and larder and two bathrooms. With the double futon in one of the living rooms in use, it can sleep eight.
Solar panels provide more than enough electricity for most months of the year.
The cottage has been refitted and redecorated throughout as part of its transition from a retired couple’s cherished home to a resource for small group activities, residencies, workshops and short retreats/stays.
- residential workshops focused on activities in the garden itself, for example
- permaculture and other approaches to soil and growing
- outside kitchen building
- residential workshops for small groups using the available spaces in the house for workshop activity
- accommodation for workshops given by local workshop leaders where activity is external to the cottage, so that participants are staying together and can benefit from shared social space outside of workshop hours
- group retreat space for teams or collaborators, to explore dynamics and directions outside of their normal environment
- artistic residencies in visual arts, crafts and performance
The ethos of the house project is to provide support and hospitality to activities, activists and artists who are engaged in deepening connection and communication with each other and with nature. There is no fixed or minimum price for the space, it operates on a gift-economy basis.
